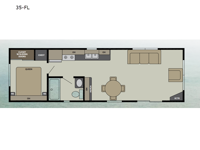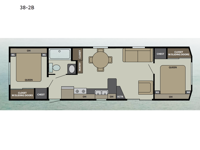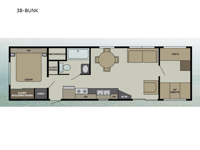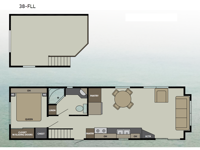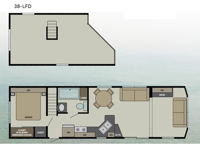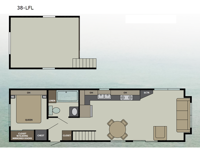Canterbury Bayview Park Models RVs For Sale
The Bayview by Canterbury offers loft and non-loft park models that are budget-friendly and comfortable! There are several park models to choose from and amenities to suit your style.
Each is built on an 8" steel l-beam chassis with an aluminum one-piece main heat duct, house wrap on exterior walls, flashing on windows and doors, and underbelly protection. Other construction features include 30 lb. certified roof truss 16" on center, standard roof overhang all around, and a detachable hitch. You will love the spaciousness and look of the cathedral ceiling, the comfort of the Eurotop residential queen bed set with bedspread and shams, the style of the bathroom laminated bevel edge countertop with stone backsplash and the usefulness of the adjustable shelf in the overhead cabinets in the kitchen plus the residential gas range.
When you are ready to call a place your favorite destination, then settle down and began making memories in a Canterbury Bayview park model that fits your price tag!
-
Bayview 35-FL

Canterbury Bayview park model 35-FL highlights: Front Living Rear Bedroom ... more about Bayview 35-FL
Have a question about this floorplan? Contact Us
Specifications
Sleeps 3 Length 35 ft Interior Color Oyster, Sapphire, Onyx, Espresso Exterior Color Wine, Green, Blue, Tan, Brown, White, Black Furnace BTU 40000 btu Available Beds Queen Refrigerator Type Frost Free Refrigerator Size 17.5 cu ft Cooktop Burners 4 Water Heater Capacity 20 gal Water Heater Type Electric Shower Type Tub/Shower Combo Electrical Service 50 amp Similar Floorplans
-
Bayview 38-2B

Canterbury Bayview park model 38-2B highlights: Two Bedrooms Queen Beds Recliner ... more about Bayview 38-2B
Have a question about this floorplan? Contact Us
Specifications
Sleeps 5 Length 36 ft 6 in Interior Color Oyster, Sapphire, Onyx, Espresso Exterior Color Wine, Green, Blue, Tan, Brown, White, Black Furnace BTU 40000 btu Available Beds Two Queen Refrigerator Type Frost Free Refrigerator Size 17.5 cu ft Cooktop Burners 4 Water Heater Capacity 20 gal Water Heater Type Electric Shower Type Tub/Shower Combo Electrical Service 50 amp Similar Floorplans
-
Bayview 38-BUNK

Canterbury Bayview park model 38-BUNK highlights: Private Bunkhouse Dual Entry ... more about Bayview 38-BUNK
Have a question about this floorplan? Contact Us
Specifications
Sleeps 5 Length 36 ft 6 in Interior Color Oyster, Sapphire, Onyx, Espresso Exterior Color Wine, Green, Blue, Tan, Brown, White, Black Furnace BTU 40000 btu Number Of Bunks 1 Available Beds Queen Refrigerator Type Frost Free Refrigerator Size 17.5 cu ft Cooktop Burners 4 Water Heater Capacity 20 gal Water Heater Type Electric Shower Type Tub/Shower Combo Electrical Service 50 amp Similar Floorplans
-
Bayview 38-FLL

Canterbury Bayview park model 38-FLL highlights: Loft Area Front Living Rear ... more about Bayview 38-FLL
Have a question about this floorplan? Contact Us
Specifications
Sleeps 3 Length 36 ft 9 in Interior Color Oyster, Sapphire, Onyx, Espresso Exterior Color Wine, Green, Blue, Tan, Brown, White, Black Furnace BTU 40000 btu Available Beds Queen Refrigerator Type Frost Free Refrigerator Size 17.5 cu ft Cooktop Burners 4 Water Heater Capacity 20 gal Water Heater Type Electric Shower Type Tub/Shower Combo Electrical Service 50 amp Similar Floorplans
-
Bayview 38-LFD

Canterbury Bayview park model 38-LFD highlights: Loft Area Front Living/Den Desk ... more about Bayview 38-LFD
Have a question about this floorplan? Contact Us
Specifications
Sleeps 4 Length 36 ft 6 in Interior Color Oyster, Sapphire, Onyx, Espresso Exterior Color Wine, Green, Blue, Tan, Brown, White, Black Furnace BTU 40000 btu Available Beds Queen Refrigerator Type Frost Free Refrigerator Size 17.5 cu ft Cooktop Burners 4 Water Heater Capacity 20 gal Water Heater Type Electric Shower Type Tub/Shower Combo Electrical Service 50 amp Similar Floorplans
-
Bayview 38-LFL

Canterbury Bayview park model 38-LFL highlights: Loft Area Front Living Recliner ... more about Bayview 38-LFL
Have a question about this floorplan? Contact Us
Specifications
Sleeps 4 Length 36 ft 9 in Interior Color Oyster, Sapphire, Onyx, Espresso Exterior Color Wine, Green, Blue, Tan, Brown, White, Black Furnace BTU 40000 btu Available Beds Queen Refrigerator Type Frost Free Refrigerator Size 17.5 cu ft Cooktop Burners 4 Water Heater Capacity 20 gal Water Heater Type Electric Shower Type Tub/Shower Combo Electrical Service 50 amp Similar Floorplans
Bayview Features:
Standard Features
Construction
- 30 LB. Certified Roof Truss 16" On Center
- 2 x 4 Sidewalls 16" On Center
- R-19 Floor Insulation
- R-13 Wall Insulation
- R-21 Roof Insulation
- OSB Roof Decking
- Shingle Underlayment
- 5/8" Tongue & Groove Plywood Floor Decking
- 8" Steel I-Beam Chassis
- Aluminum One Piece Floor Duct System
- Standard Roof Overhang
- Cathedral Ceiling
- RV Style Rear Door
- OSB Sheathing on Exterior
- Detachable Hitch
- 25 Year Asphalt Shingled Roof
- Large Front Window
- Single Hung Vinyl Thermopane Low E Windows
- Flashing on Windows and Doors
- Dutchlap Vinyl Siding
- 6' 4" High Sliding Thermopane Glass Patio Door
- Underbelly Protection
- Seaspray Gypsum Ceiling with Vapor Barrier
Mechanical
- 40,000 BTU Atwood RV Furnace
- LP & CO Gas Detector
- Smoke Alarm
- 20 Gallon Electric Water Heater
- 50 Amp Service
- Porch Light at Patio Door
- Digital Thermostat
- Lighted Water Heater Switch
Bathroom
- 1 Piece Fiberglass Tub/Shower with Curtain
- Exhaust Fan
- Recessed LED Lighting
- Laminated Bevel Edge Countertop with Stone Backsplash
- House Type Porcelain Stool
- Medicine Cabinet
Furniture
- Tri Fold Sofa with storage
- Recliner
- Dinette with 4 Chairs
- End Table and Lamp
- Eurotop Residential Queen Bed Set with Bedspread and Shams
Kitchen
- Laminated Bevel Edge Countertop with Stone Backsplash
- Roller Bearing Drawer Guides
- Adjustable Shelf in Overhead Cabinets
- 30" Residential Gas Range with Clock Timer
- Over the Range Spacesaver Microwave
- 17.5 Cu. Ft. Frost Free Refrigerator
- Residential Stainless Steel Sink
Interior
- Nightstands in Bedroom
- White Aluminum Mini Blinds with Fabric Valance
- Vertical Blind at Patio Door
- Ceiling Fan with Light in Living Room
- Bypass Mirrored Wardrobe Doors in Bedroom
- Satellite/Cable-Ready TV Jack in all Locations
See us for a complete list of features and available options!
All standard features and specifications are subject to change.
All warranty info is typically reserved for new units and is subject to specific terms and conditions. See us for more details.
Due to the current environment, our features and options are subject to change due to material availability.
Manu-Facts:

For more than 30 years, Canterbury has been building high-quality havens that blend the simple life with the good life. And now we’re taking our experience to the next level, offering folks the chance to outfit their RVs where the possibilities are as boundless as the great outdoors itself.


