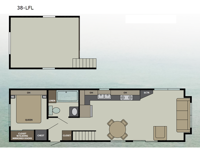Canterbury Bayview 38-LFL Park Models For Sale
-

Canterbury Bayview park model 38-LFL highlights:
- Loft Area
- Front Living
- Recliner
- Dinette w/Chairs
- Glass Patio Door
As you enter through the glass patio door, you will love the natural lighting in the front living area from all the windows including the large front window. You can relax on the front sofa or in the recliner, make a meal using the four-burner range or spacesaver microwave, and dine at the dinette with four chairs before heading to the rear bedroom to take a nap or go to sleep for the night. There is a queen bed, a closet with sliding doors and a chest to place your belongings. The full bathroom is across from the second entry/exit door for convenience, and the stairs will take you up to the large loft area that can be used as storage, a play area or even a bedroom, just add your bedding for your friends and family.
With any Bayview park model by Canterbury, the construction includes OSB roof decking and shingle underlayment, tongue and groove plywood floor decking, Dutchlap vinyl siding, single hung vinyl thermopane low E windows and an aluminum one-piece floor duct system. Other features include a digital thermostat for total control of your comfort, a lighted water heater switch, white aluminum mini blinds with fabric valance for privacy and style, and a ceiling fan for good air circulation with a light in the living room, plus a satellite/cable-ready TV jack in all locations. Choose your destination, then choose your favorite Bayview that fits your budget, comfort and style!
Have a question about this floorplan?Contact UsSpecifications
Sleeps 4 Length 36 ft 9 in Interior Color Oyster, Sapphire, Onyx, Espresso Exterior Color Wine, Green, Blue, Tan, Brown, White, Black Furnace BTU 40000 btu Available Beds Queen Refrigerator Type Frost Free Refrigerator Size 17.5 cu ft Cooktop Burners 4 Water Heater Capacity 20 gal Water Heater Type Electric Shower Type Tub/Shower Combo Electrical Service 50 amp Similar Park Models Floorplans
We're sorry. We were unable to find any results for this page. Please give us a call for an up to date product list or try our Search and expand your criteria.
Willies RV is not responsible for any misprints, typos, or errors found in our website pages. Any price listed excludes sales tax, registration tags, and delivery fees. Manufacturer pictures, specifications, and features may be used in place of actual units on our lot. Please contact us @715-568-4947 for availability as our inventory changes rapidly. All calculated payments are an estimate only and do not constitute a commitment that financing or a specific interest rate or term is available.
