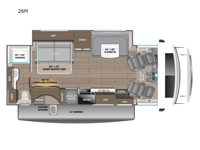Jayco Redhawk 26M Motor Home Class C For Sale
-

Jayco Redhawk Class C gas motorhome 26M highlights:
- Queen Murphy Bed
- Rear Bath
- 50" LED HD Smart TV
- U-Shaped Dinette
- Cab Swivel Seats
- Outside Kitchen
Enjoy a versatile space with the queen Murphy bed and sofa combination which allows you to relax and watch the 50" LED HD Smart TV with a fireplace. The rear full bathroom is spacious, and provides extra counter space, linen storage, plus a space savings sliding door. The cook will love the galley kitchen with everything nearby including a residential-size microwave, a pantry and the 10 cu. ft. refrigerator. The cook can use the outside kitchen as well. Dine at the U-shaped dinette or while outside sitting under the 19' electric awning, yet you might choose the theater seating option if you like that type of comfort. And the cab over bunk is sure to be a popular place to sleep when you have guests.
Each Jayco Redhawk Class C gas motorhome includes the JRIDE® system that features a computer-balanced driveshaft, standard front and rear stabilizer bars, Hellwig helper springs, and rubber isolation body mounts to absorb road shock, dampen noise and minimize vibrations. The cab offers a Sony® infotainment center with Apple CarPlay and Android Auto, backup and side-view cameras for safety and easier parking, and a tire pressure monitoring system. Inside you will love the headroom with a 7-foot ceiling height, the LED-lit pressed countertops and decorative kitchen backsplash, plus the stainless steel bathroom sink when it is time to clean up. Looking for value, technology and comfort, choose your favorite Redhawk today!
Have a question about this floorplan?Contact UsSpecifications
Sleeps 5 Slides 1 Length 28 ft 8 in Ext Width 8 ft 4 in Ext Height 11 ft 6 in Int Height 7 ft Interior Color Ashbrook, Modern Farmhouse Hitch Weight 7500 lbs GVWR 14500 lbs Fresh Water Capacity 44 gals Grey Water Capacity 41 gals Black Water Capacity 32 gals Tire Size LT225/75R16E Furnace BTU 30000 btu Generator 4,000W Fuel Type Gas Engine 7.3L V8 Chassis Ford E-450 Horsepower 325 hp Fuel Capacity 55 gals Wheelbase 181 in Number Of Bunks 1 Available Beds Murphy Torque 450 ft-lb Refrigerator Type 12V Refrigerator Size 10 cu ft Cooktop Burners 3 Shower Size 30" x 36" Number of Awnings 1 LP Tank Capacity 41 lbs Water Heater Capacity 6 gal Water Heater Type Gas/Electric DSI AC BTU 15000 btu Basement Storage 21 cu. ft. TV Info LR 50" LED HD Smart TV Awning Info 19' Electric with LED Lights Gross Combined Weight 22000 lbs Shower Type Standard Electrical Service 30 amp Similar Motor Home Class C Floorplans
We're sorry. We were unable to find any results for this page. Please give us a call for an up to date product list or try our Search and expand your criteria.
Willies RV is not responsible for any misprints, typos, or errors found in our website pages. Any price listed excludes taxes, license, title/Registration fees, insurance, and $499.50 dealer fee. Manufacturer pictures, specifications, and features may be used in place of actual units on our lot. Please contact us @715-568-4947 for availability as our inventory changes rapidly. All calculated payments are an estimate only and do not constitute a commitment that financing or a specific interest rate or term is available.
