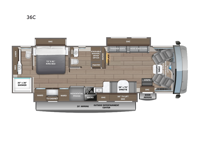Jayco Precept 36C Motor Home Class A For Sale
-

Jayco Precept Class A gas motorhome 36C highlights:
- Full-Wall Slide
- Master Suite
- Full and Half Bath
- Theater Sofa
- Fireplace
- Exterior Entertainment Center
Grab your luggage, your beach towel, your hiking boots, and your favorite people and head out to a new scenic destination in this Precept Class A gas motorhome! The first thing you'll notice about this coach is how spacious it is. With a full-wall slide, a bedroom slide, and a living room slide, you'll be able to live freely. The other thing that will catch your eye is the full bathroom in the back and the half bathroom in the middle. You'll easily be able to rest on the hide-a-bed sofa, theater sofa, and booth dinette after a tiresome day, and if you want to just go straight to bed, you can lie down on the king-size bed. You can also provide your group with some extra sleeping space by adding the optional drop-down overhead bunk above the cab.
The Jayco Precept Class A gas motorhome comes with some features that you'll only find on a Jayco product, like the JRIDE PLUS which offers you a powerful blend of precise handling and renowned stability on the road and the Firefly total coach control system which allows you to control your coach's operations from just about anywhere with your phone. You'll find two-point lap seatbelts in all designated seating locations, and the one-piece, seamless fiberglass front and rear caps resist wear and tear over the years. The Precept also offers you the lightest yet strongest construction in the industry with the Stronghold VBL lamination on the roof, floor, and sidewalls. You'll also be very pleased to find a 120" panoramic windshield, automatic hydraulic leveling jacks, and a 5,500W generator with auto-gen start.
Have a question about this floorplan?Contact UsSpecifications
Sleeps 5 Slides 3 Length 38 ft 10 in Ext Width 8 ft 5 in Ext Height 12 ft 10 in Int Height 7 ft Interior Color Dover, Modern Farmhouse Exterior Color Standard Graphics. Full-Body Paint; Java, Peppercorn, Soul Blue Hitch Weight 5000 lbs GVWR 24000 lbs Fresh Water Capacity 72 gals Grey Water Capacity 72 gals Black Water Capacity 72 gals Tire Size 255/80R22.5G Furnace BTU 30000 btu Generator 5,500-Watt Fuel Type Gasoline Engine 7.3L V8 Chassis Ford F53 Horsepower 335 hp Fuel Capacity 80 gals Available Beds King Torque 468 ft-lb Refrigerator Type Residential Cooktop Burners 3 Shower Size 30" x 36" Number of Awnings 1 LP Tank Capacity 16.5 gals Water Heater Capacity 10 gal Water Heater Type Gas/Electric AC BTU 28500 btu Basement Storage 134 cu. ft. TV Info LR 50" LED HD Smart TV on Lift, BR LED HD Smart TV, Ext. LED HD Smart TV Awning Info 20' Electric with LED Lights Washer/Dryer Available Yes Gross Combined Weight 30000 lbs Shower Type Standard Electrical Service 50 amp Similar Motor Home Class A Floorplans
We're sorry. We were unable to find any results for this page. Please give us a call for an up to date product list or try our Search and expand your criteria.
Willies RV is not responsible for any misprints, typos, or errors found in our website pages. Any price listed excludes taxes, license, title/Registration fees, insurance, and $499.50 dealer fee. Manufacturer pictures, specifications, and features may be used in place of actual units on our lot. Please contact us @715-568-4947 for availability as our inventory changes rapidly. All calculated payments are an estimate only and do not constitute a commitment that financing or a specific interest rate or term is available.
