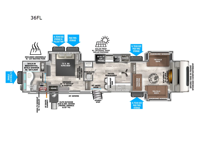Forest River RV Salem Hemisphere Elite 36FL Fifth Wheel For Sale
-

Forest River Salem Hemisphere Elite fifth wheel 36FL highlights:
- Separate Living Room
- Theater Seating
- Full and Half Bath
- Outdoor Bar and Entertainment
- Master Suite
- Breakfast Bar
This Salem Hemisphere Elite fifth wheel is quite literally going to amaze you! The exterior has an extensive amount of storage space with its three pass-through storage compartments. The interior also has many storage locations, like the pantry for your dry and canned goods, 20-cubic foot refrigerator, additional storage over the half bath, linen closet, bedroom dresser, and bathroom wardrobe. In the master suite, you'll find extra space with an extra-wide bed slide, and the residential walk-in shower with skylight is going to make morning routines enjoyable. Each day you can sit down in one of the swivel bar stools at the breakfast bar and take in the beautiful views from the panoramic windows. You'll also love to spend your time at the front in the separate living room relaxing on one of the two tri-fold sofas or on the theater seating.
With each Forest River Salem Hemisphere Elite fifth wheel, there are laminated "Aluma Frame" sidewalls and floor with block foam insulation and a full-profile wrap-around front cap. There are also power stabilizer jacks and landing gear outside, along with back up camera prep and Lippert On-The-Go ladder prep, plus an AccessiBelly Underbelly for added protection against the elements. The included Elevated Value Package features high-end solid surface countertops, a JBL sound system, and an RV Airflow mechanism, which provides a minimum of 25% better airflow. You'll find even more amenities within the Expedition Package, such as an in-line water filtration system, a king bed in the master bedrooms, a spacious 20 cu. ft. refrigerator, a 24" four burner "turkey-sized" gas range, and more residential features!
Have a question about this floorplan?Contact UsSpecifications
Sleeps 6 Slides 4 Length 43 ft 9 in Ext Width 8 ft Ext Height 13 ft 6 in Hitch Weight 2120 lbs Dry Weight 12624 lbs Cargo Capacity 2876 lbs Fresh Water Capacity 57 gals Grey Water Capacity 104 gals Black Water Capacity 70 gals Available Beds King Refrigerator Type 12V Refrigerator Size 20 cu ft Cooktop Burners 3 Number of Awnings 1 Water Heater Type On Demand Tankless AC BTU 15000 btu TV Info LR 55" Pop-Up TV, Exterior 32" TV Awning Info 20' Electric with LED Lights Axle Count 2 Washer/Dryer Available Yes Shower Type Walk-In Shower Electrical Service 50 amp Similar Fifth Wheel Floorplans
We're sorry. We were unable to find any results for this page. Please give us a call for an up to date product list or try our Search and expand your criteria.
Willies RV is not responsible for any misprints, typos, or errors found in our website pages. Any price listed excludes taxes, license, title/Registration fees, insurance, and $499.50 dealer fee. Manufacturer pictures, specifications, and features may be used in place of actual units on our lot. Please contact us @715-568-4947 for availability as our inventory changes rapidly. All calculated payments are an estimate only and do not constitute a commitment that financing or a specific interest rate or term is available.
