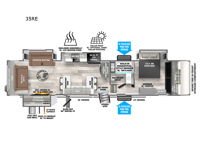Forest River RV Salem Hemisphere Elite 35RE Fifth Wheel For Sale
-

Forest River Salem Hemisphere Elite fifth wheel 35RE highlights:
- Pull-Out Gas Grill
- 20 Cu. Ft. 12V Refrigerator
- Walk-In Shower with Skylight
- King Bed
- XL Texas Pass-Through Storage
- Two Breakfast Bars with Stools
Travel in luxury with this Salem Hemisphere Elite fifth wheel in tow! Quad slides create an open feel just like home. The front master bedroom is private and features a king bed slide out, a large front wardrobe, and a dresser with a hamper. A full bath with walk-in shower including an overhead skylight will be a delight over using any campsite facilities. There is also a linen cabinet and porcelain toilet. On the main level, you will find a kitchen sink flanked by two breakfast bars each with two stools for dining. There is a deluxe French door pantry for your snacks and canned goods. The 20 cu. ft. 12V refrigerator will certainly take care of your perishable items. And the rear area living space features a theater seat slide, a tri-fold sofa, and an entertainment center with 50" TV, plus a fireplace for a cozy night inside. On the outside, you will enjoy the Texas XL sized pass-through storage for all of your outside games and camping gear, a 50" swivel TV, and pull-out gas grill plus refrigerator so you can grill or entertain easily under the two patio awnings. This unit can be outfitted with solar and/or a washer and dryer if you choose!
With each Forest River Salem Hemisphere Elite fifth wheel, there are laminated "Aluma Frame" sidewalls and floor with block foam insulation and a full-profile wrap-around front cap. There are also power stabilizer jacks and landing gear outside, along with back up camera prep and Lippert On-The-Go ladder prep, plus an AccessiBelly Underbelly for added protection against the elements. The included Elevated Value Package features high-end solid surface countertops, a JBL sound system, and an RV Airflow mechanism, which provides a minimum of 25% better airflow. You'll find even more amenities within the Expedition Package, such as an in-line water filtration system, a king bed in the master bedrooms, a spacious 20 cu. ft. refrigerator, a 24" four burner "turkey-sized" gas range, and more residential features!
Have a question about this floorplan?Contact UsSpecifications
Sleeps 4 Slides 4 Length 42 ft 9 in Ext Width 8 ft Ext Height 13 ft 2 in Hitch Weight 2205 lbs Dry Weight 12194 lbs Cargo Capacity 2011 lbs Fresh Water Capacity 57 gals Grey Water Capacity 108 gals Black Water Capacity 59 gals Available Beds King Refrigerator Type 12V Refrigerator Size 20 cu ft Convection Cooking Yes Cooktop Burners 4 Number of Awnings 2 Water Heater Type On Demand Tankless AC BTU 15000 btu TV Info LR 50" TV, Ext 50" Swivel TV Awning Info 16' & 13' Electric with LED Lights Axle Count 2 Washer/Dryer Available Yes Shower Type Walk-In Shower Electrical Service 50 amp Similar Fifth Wheel Floorplans
We're sorry. We were unable to find any results for this page. Please give us a call for an up to date product list or try our Search and expand your criteria.
Willies RV is not responsible for any misprints, typos, or errors found in our website pages. Any price listed excludes taxes, license, title/Registration fees, insurance, and $499.50 dealer fee. Manufacturer pictures, specifications, and features may be used in place of actual units on our lot. Please contact us @715-568-4947 for availability as our inventory changes rapidly. All calculated payments are an estimate only and do not constitute a commitment that financing or a specific interest rate or term is available.
